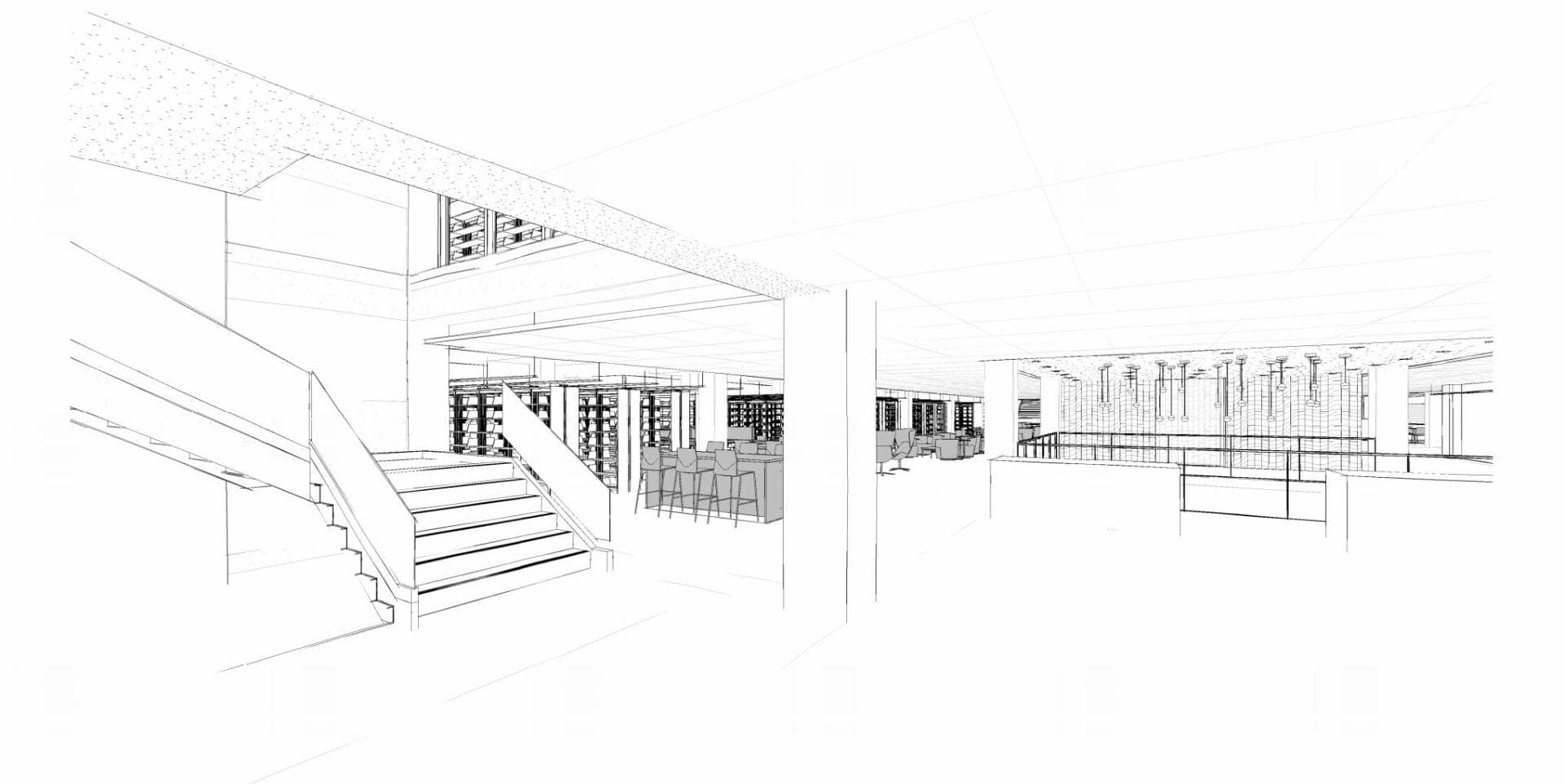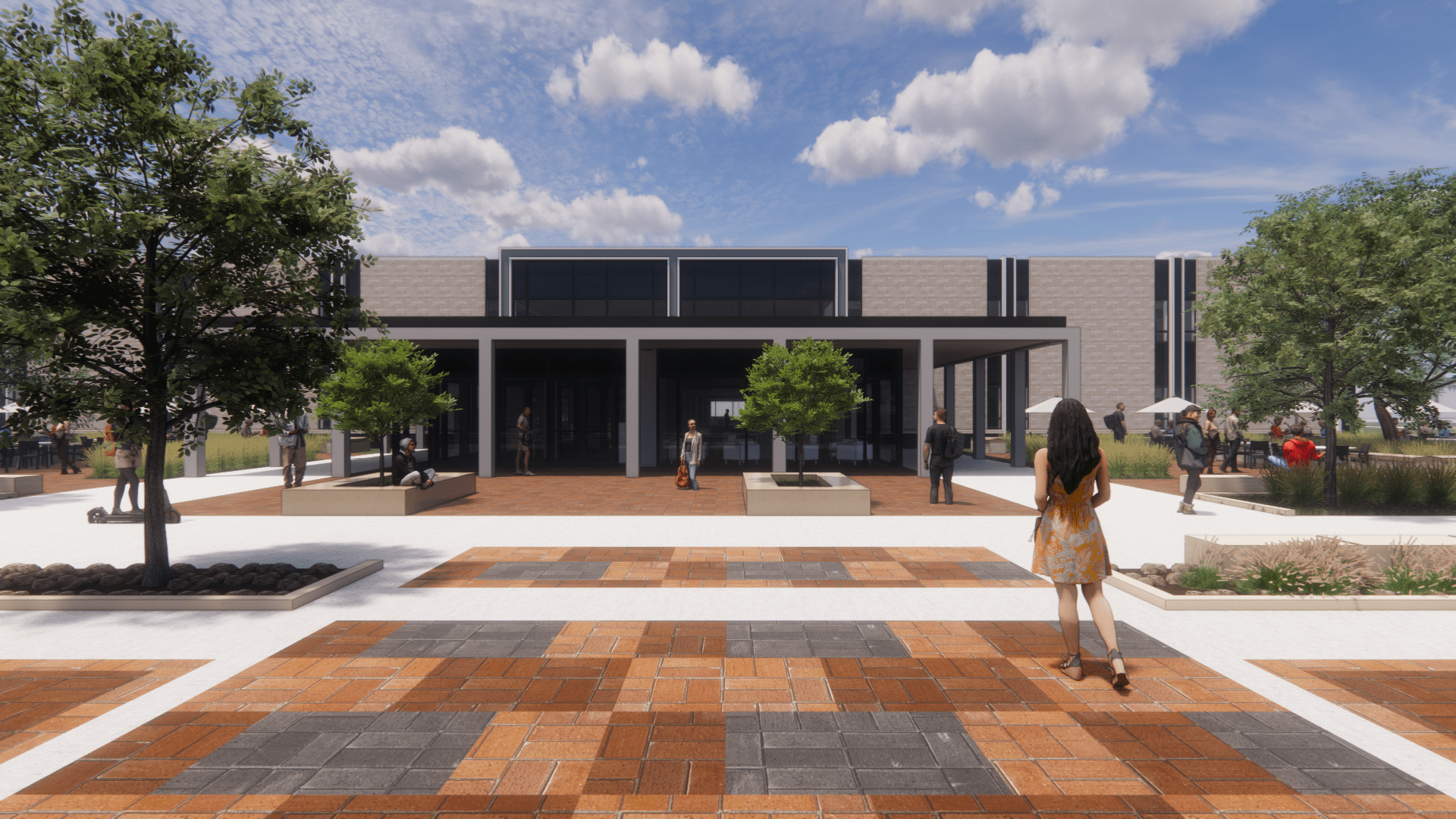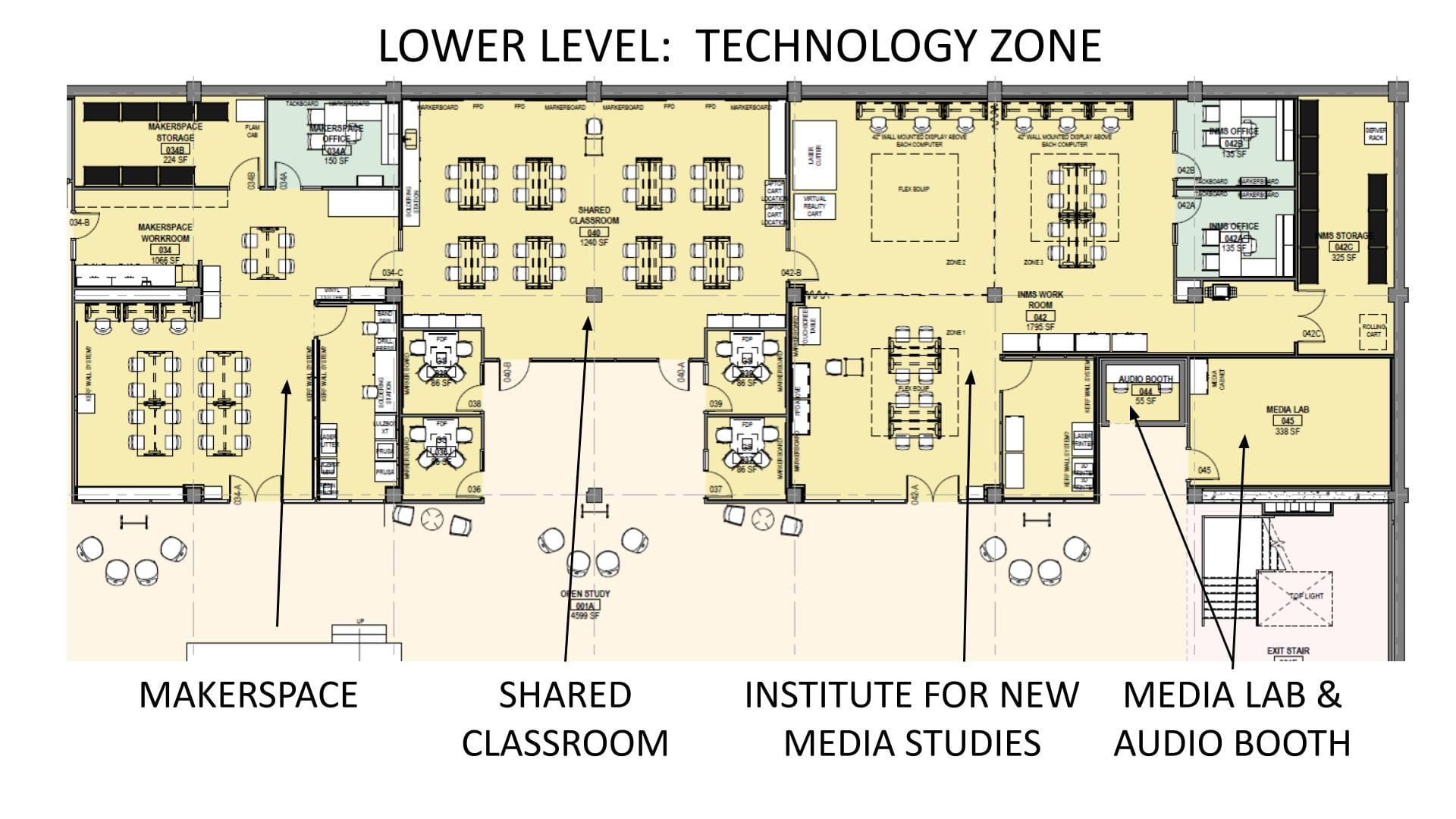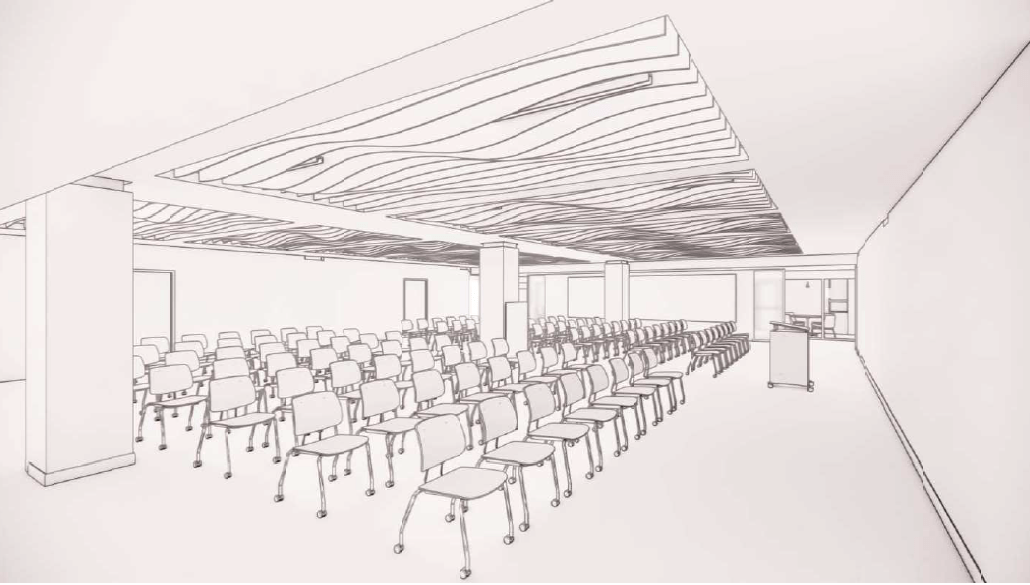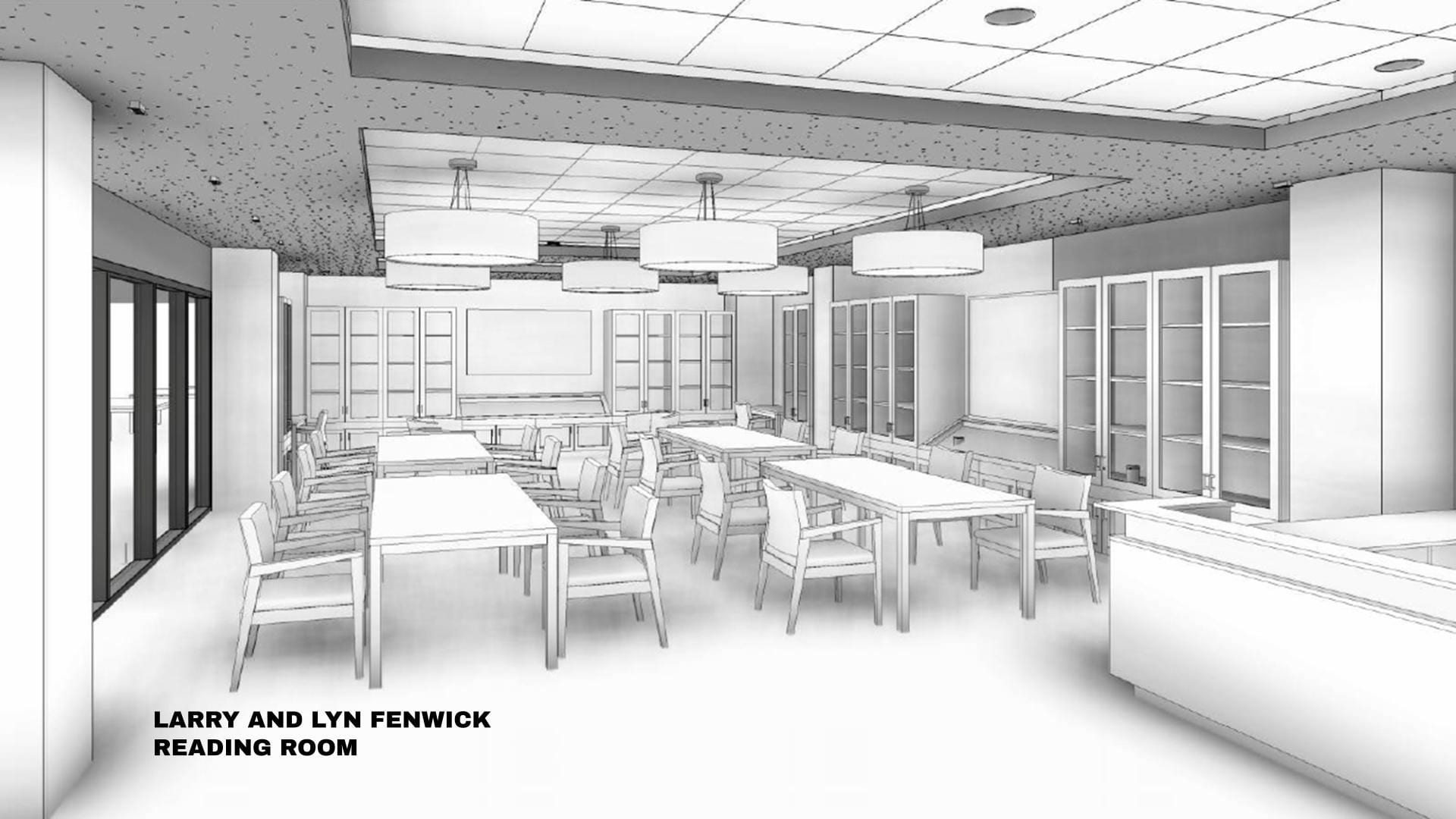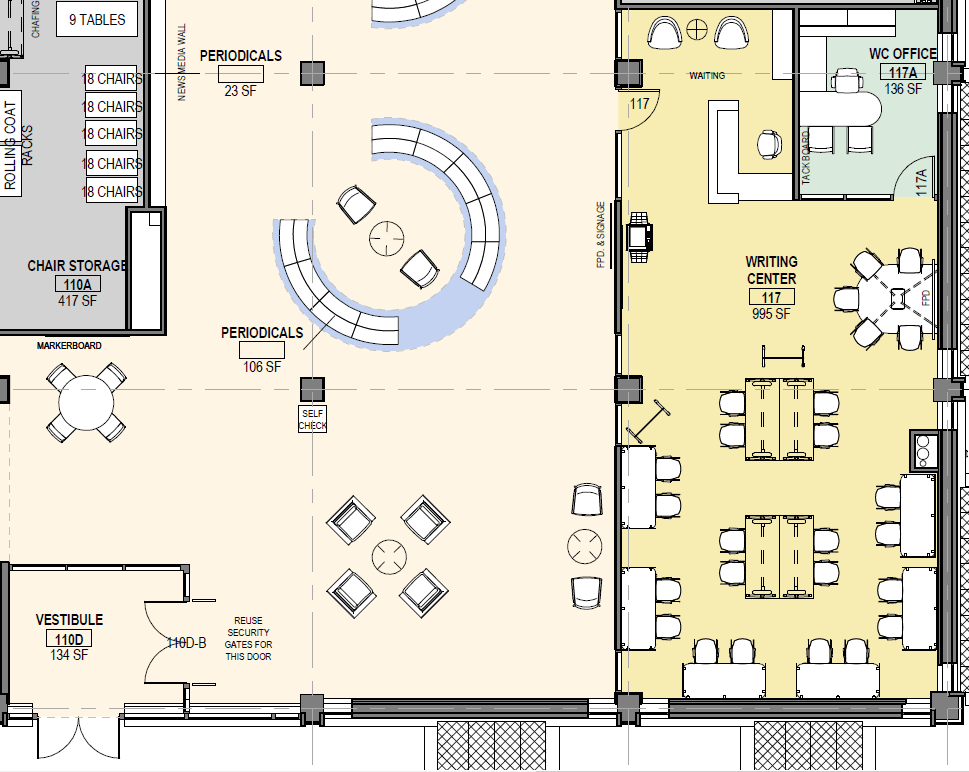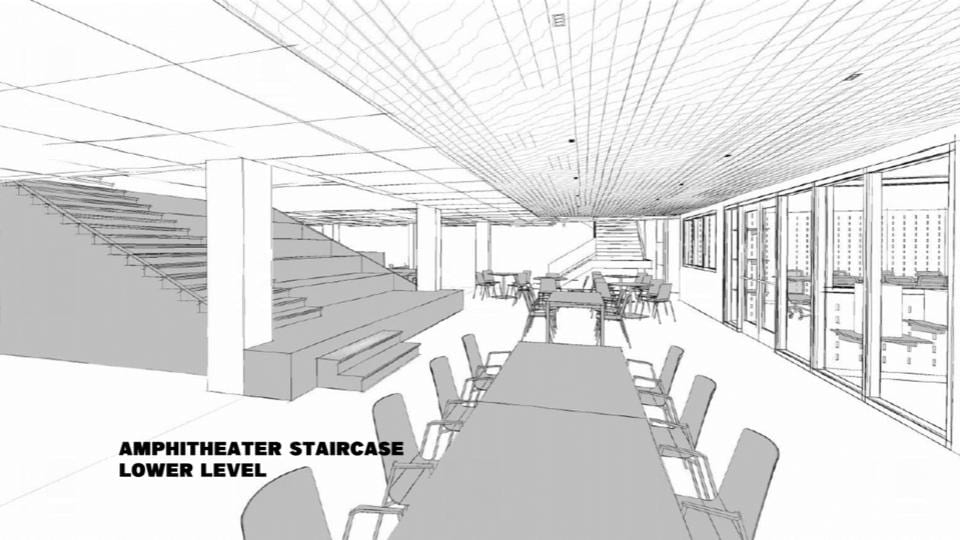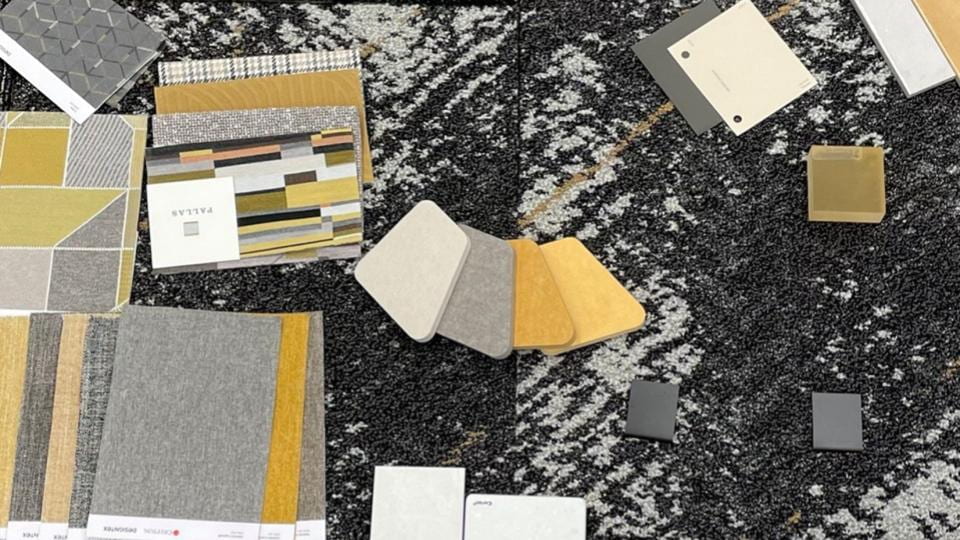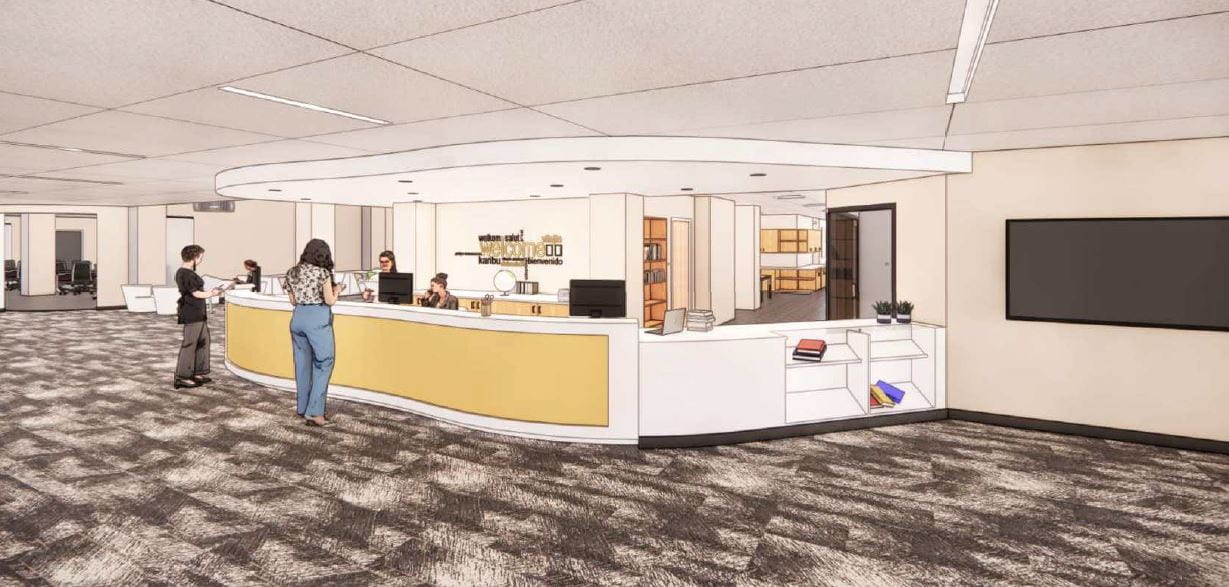Back in 2013, Dr. Paul Adams and John Ross started the MakerSpace at Fort Hays State University and it’s been located in the lower level of Forsyth Library ever since. With the upcoming Forsyth Library renovation, the MakerSpace will be remain on the lower level as one of the main stops on the “Technology Corridor” alongside the Institute for New Media Studies, the Media Lab, and Audio Booth. It will be near the bottom of the new amphitheater staircase that connects the main level to the lower level of the library offering a casual study destination.
“This new location will give us much better visibility from the main level and will be a big help for awareness,” said G. G. Launchbaugh, the Science Outreach Coordinator in the Science and Mathematics Education Institute, who leads the programming for the MakerSpace and the MakerVan.
Launghbaugh continued, “the new MakerSpace will be larger than our current space and will be designed purposefully as a workshop, which will greatly improve functionality of our services.”
The MakerSpace has 3D printers, a 3D scanner, a vinyl cutter, a laser cutter and engraver, sewing machines, soldering equipment, a toolbench with common tools and a variety of other resources to fix or make nearly anything. The MakerSpace often leads classes and workshops for large groups, so the new classroom space that will be shared with the Institute for New Media Studies was designed to accommodate 20+ people. “The shared classroom will make our workshops and events easier to hold and will allow participants to easily use the 3D printers, laser cutters, and soldering equipment,” Launchbaugh added.
The newly designed MakerSpace will feature a built-in ventilation system, better soundproofing, a water supply, resilient hard surface flooring, and more storage space. Launchbaugh explained that the new space “will allow us to add several new machines and tools – more sanding and cutting equipment for working with wood and foam, a desktop milling machine, and eventually larger resin 3d printers and laser cutters too.”
Not only will the new space have the capacity to support new equipment, but it will be designed with the flexibility for future configurations and needs. “You really can’t predict what technology you will be using in 10+ years and how you would want to set that up in a space, so I asked for lots of extra power and data connections all over the new makerspace and cabinetry and shelving that can be reconfigured to fit whatever we might want to use in the future,” Launchbaugh explained.
The planning process has been a detailed yet exciting chapter for all those involved. “The architects at PGAV have been great at working with us to plan the most usable space possible,” Launchbaugh said; “this new space will really allow us to increase the technology we have available for students, faculty, staff, and the general public to use.”
Launchbaugh added, “we are always open to suggestions on new resources and technology people would like the MakerSpace to provide. If you want to use something we don’t have, tell me and we will see what we can do to make it available.”
Starting Spring 2024 and throughout the duration of the renovation, the MakerSpace will be in Room 102 in the lower level of Picken Hall. They will have enough space in that temporary location to keep all the current resources and technology available to FHSU and surrounding communities.
Anyone interested in learning more about the MakerSpace can to drop by and talk with us in person or watch for updates on the www.fhsu.edu/smei/makerspace/ or on Facebook, Twitter, or Instagram.
