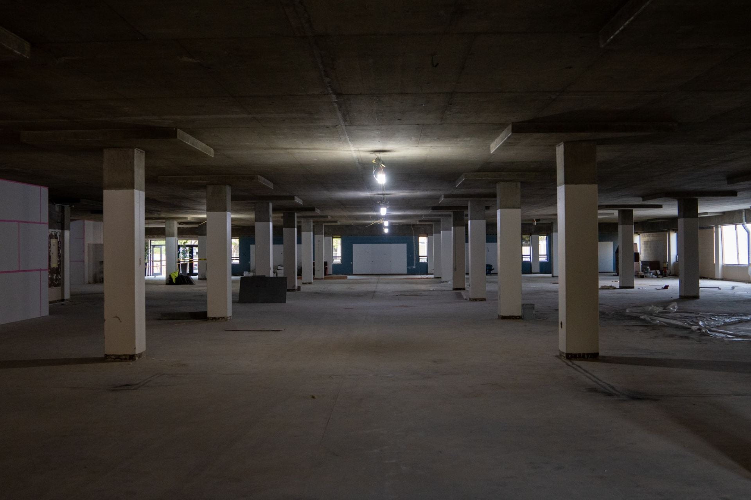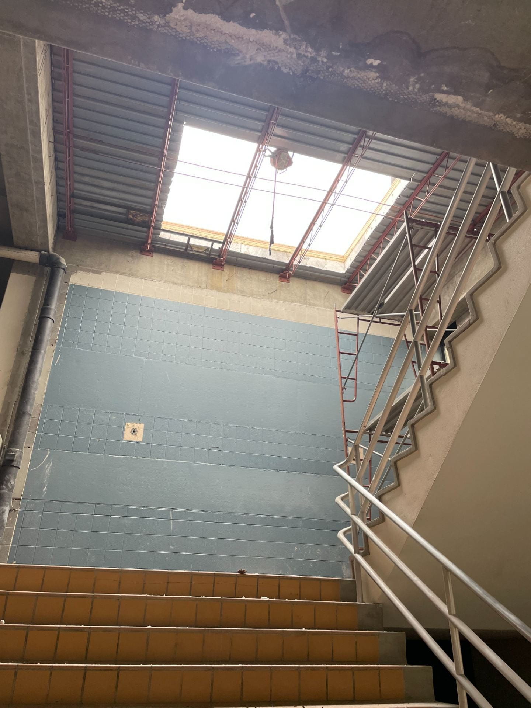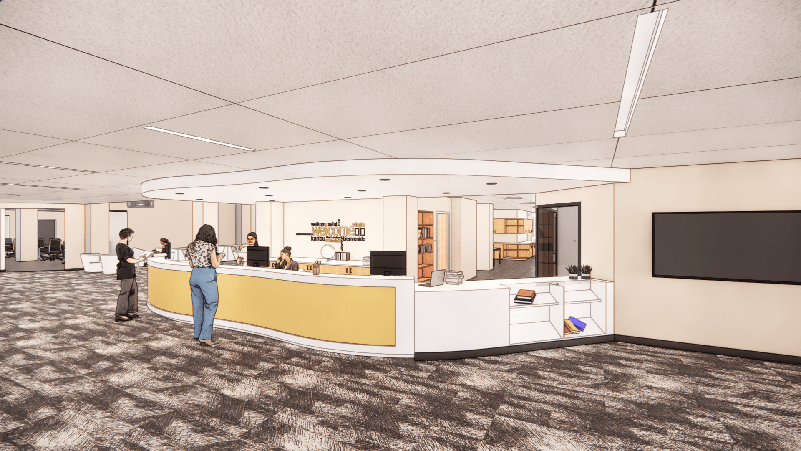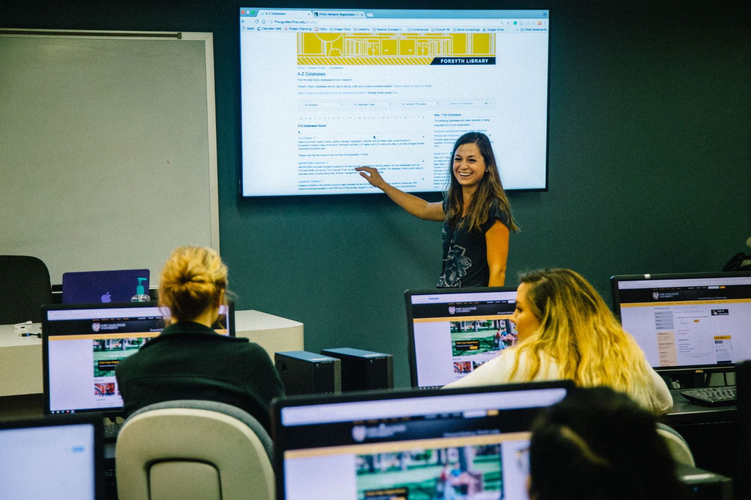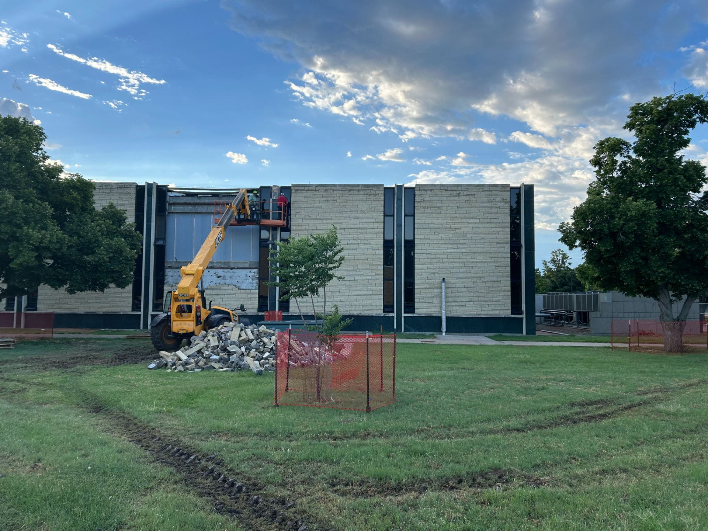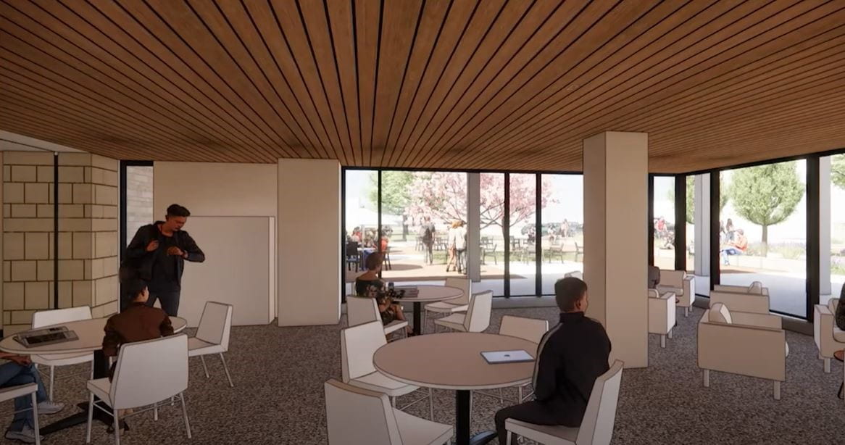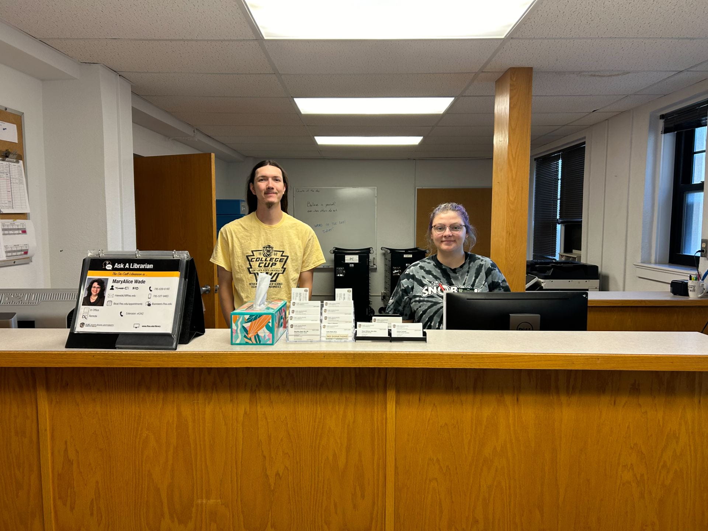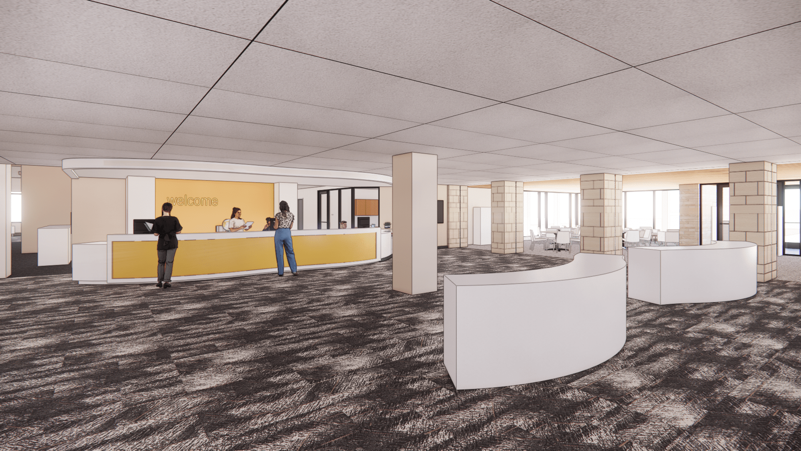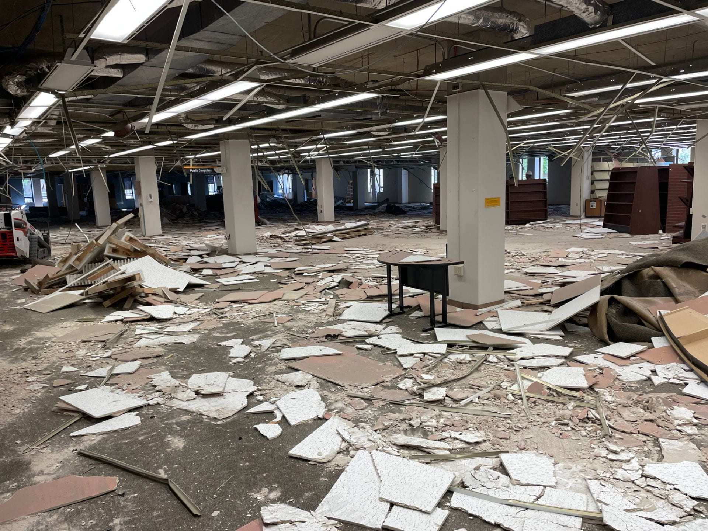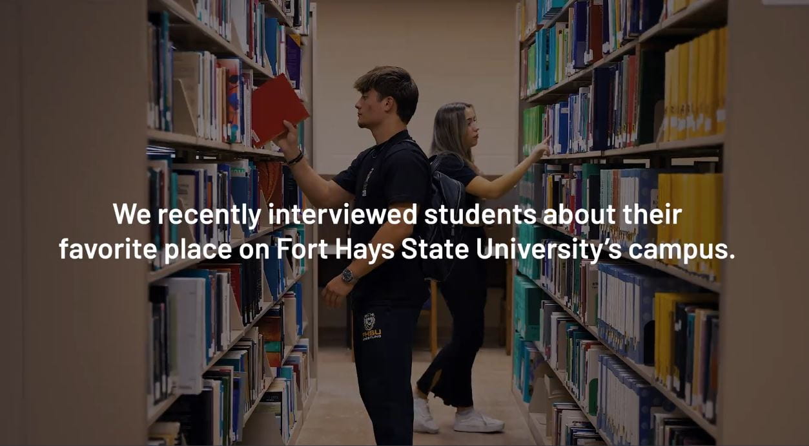It’s been a very exciting few months at Forsyth Library! To recap, the entire library team relocated in May to our home away from home, Custer Hall. Some staff will remain in Custer until Phase 1 (the largest portion of our construction project) is complete – for more than a year. A few brave folks and the Welcome Desk are moving back into Forsyth Library this week. Fear not – they won’t be in the construction zone! They will, however, have noisy neighbors as the crews continue making progress on our renovation.
At this point, you wouldn’t recognize Forsyth Library if you went into the areas where demolition is complete. Aside from a small untouched area that includes our Welcome Desk and Special Collections & University Archives, the main and second floors are now vast, spacious, and entirely devoid of interior walls. Nothing but concrete from floor to column to ceiling. No ducts, wiring, or pipes. It has been incredible watching the debris come out of the building. The lower level is becoming emptier and emptier every day, with a temporary wall protecting the general collection so that authorized staff can retrieve books to have them ready for patrons to pickup at the Welcome Desk.
We’re also really enjoying working with our colleagues in Facilities Planning and the PWC team. We’d heard from other libraries that this was going to be difficult. While that was probably true for their projects, our experience has been getting quick responses, communicating effectively and often, finding solutions that work well for everyone, and being a respected part of the team. We’re thankful to have such great partners.
Starting August 19, patrons will visit Forsyth Library amidst the dust and construction sounds to checkout technology and pickup books when their holds and interlibrary loan materials are ready. Students, faculty, and staff will use the northeast accessible entrance that leads to a small public use area with our Welcome Desk. The public use area has temporary walls that protect it from the construction zone, so no hard hats are required! The rest of the library staff will continue to have offices located in Custer Hall, with the Media Lab located in Custer Hall 310 by reservation only. More details to come.
We’re looking forward to seeing how our blank slate develops as the new spaces take shape. We will keep you posted throughout and we appreciate you cheering us on as we share these updates!
